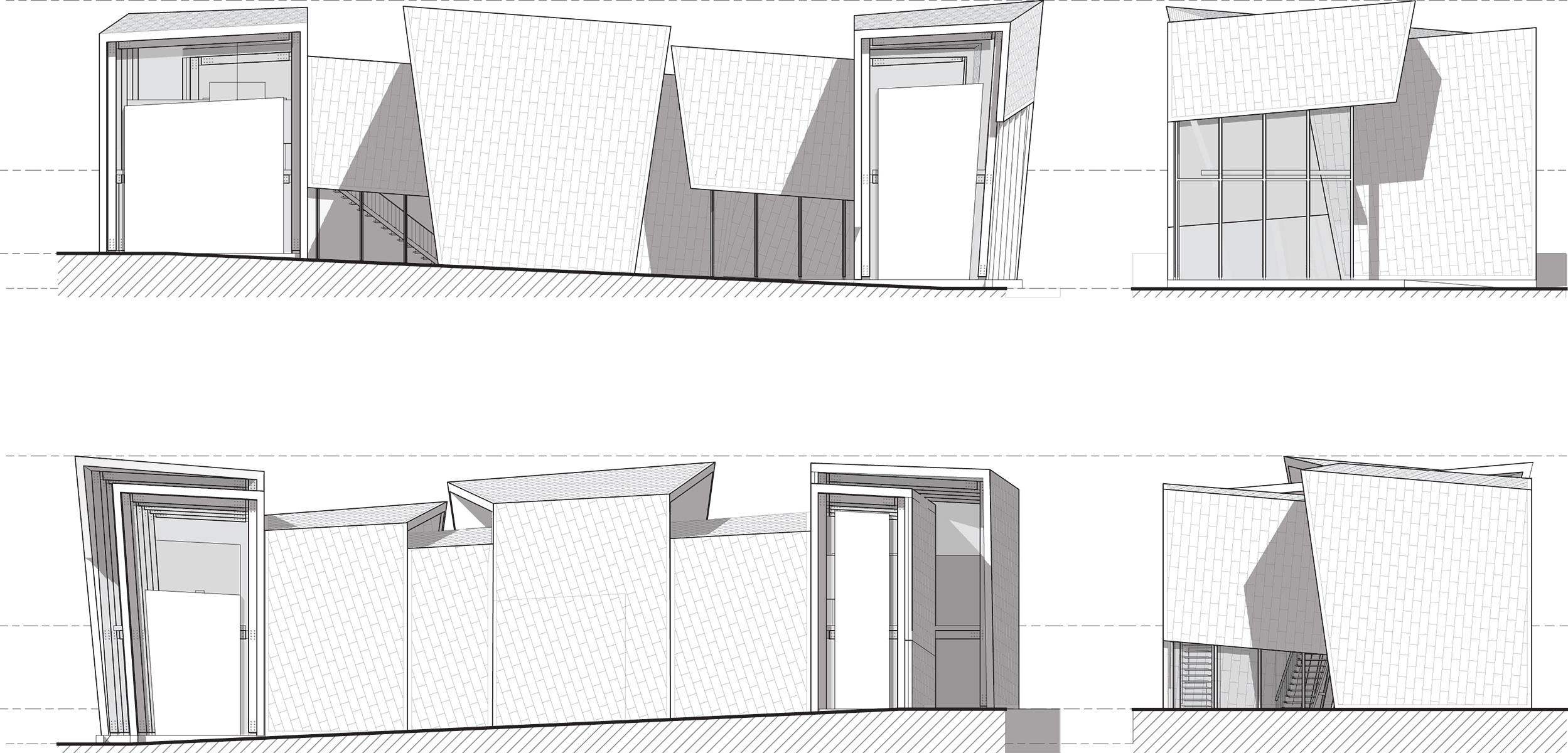





Located on a heavily used street for business and beach access in Santa Monica, the Archipelago House straddles the border separating single story homes and large commercial buildings. With this in mind, the design takes on a unique mixture of retail and residential program with a three bedroom home connected to a SCUBA facility.

The Dive shop necessitates a large training pool, which begins to surround and give shape to the living areas. As the water wraps around the site, it provides a training space for the divers and an introspective view and layout for the residence. The pool intersects into the home, becoming a reflecting pool and entry approach. The residence reacts by bridging across the water, which separates the public and private spaces while providing interior atriums. The living room extends outward to catch sunlight and transverse views while also bottlenecking the pool to privatize an outdoor deck.

The building is composed of a series of distinct, overlapping and angled surfaces which are supported by a five-foot grid of flitch beam moment frames. The repetition of the beams highlights the gradual shifting planes and geometry as you move from one space to another. In the opposite direction, the structure resists lateral forces through the shear skin.