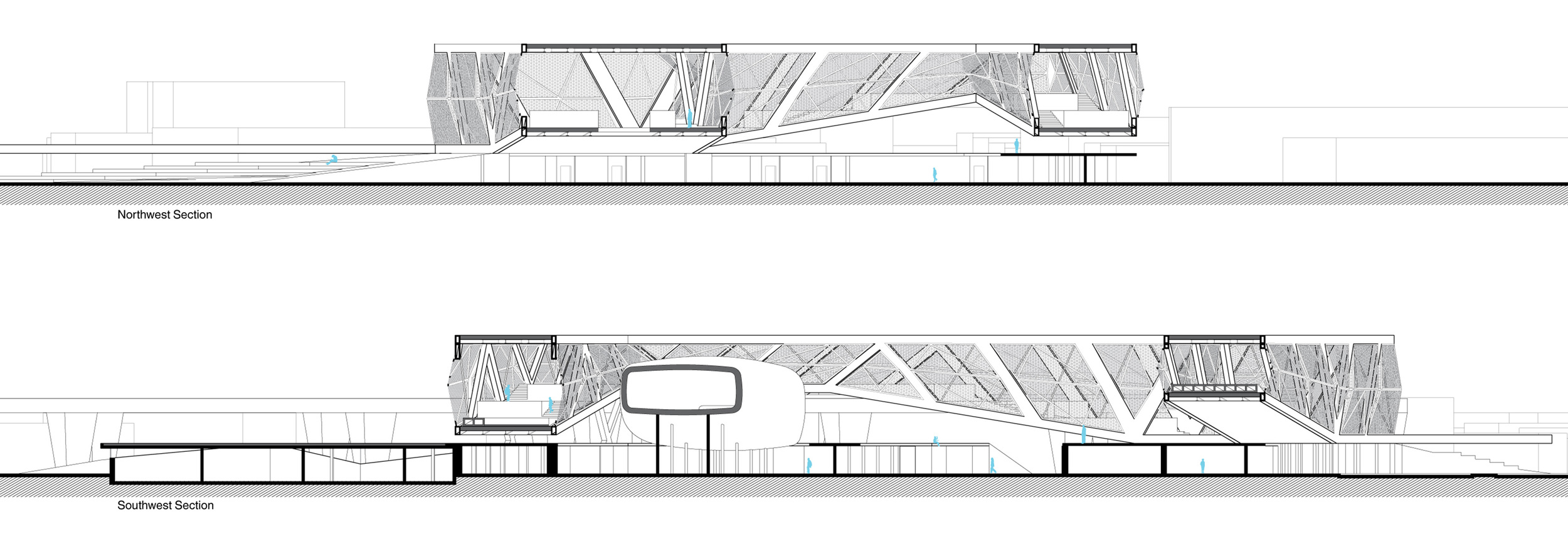







The project adopts and adapts the program of the Frieze Art Fair, imagining it to take place for two weeks annually in Los Angeles. Programming for the remaining fifty weeks of the year is managed by the Frieze Art Foundation, which directs a publicly funded co-operative focused on multi-generational arts education and events, including screening facilities, experimental cuisine restaurants, and smaller seasonal art fairs.

The design of the 100,000 square foot building focuses on user interactions and aims to create spaces for the seasonal events as well as the spontaneous activities that take place on the site. The main conceptual gesture is to utilize the urban context to cut through the site and building mass, carving away a central courtyard space and connecting the main pedestrian nodes.

The main gallery space is located within the trusses, which cantilever and surround the courtyard, providing momentum for pedestrians as they follow the continual gallery loop over screening facilities, auditoriums, classrooms, and restaurants, touching down to the ground at public spaces. The cantilever allows for a unique opportunity to step the gallery floor and create multiple levels of terraced displays for dividing works, artists, mediums, indoor and outdoor works, and even create distinct paths through the network of terraces.