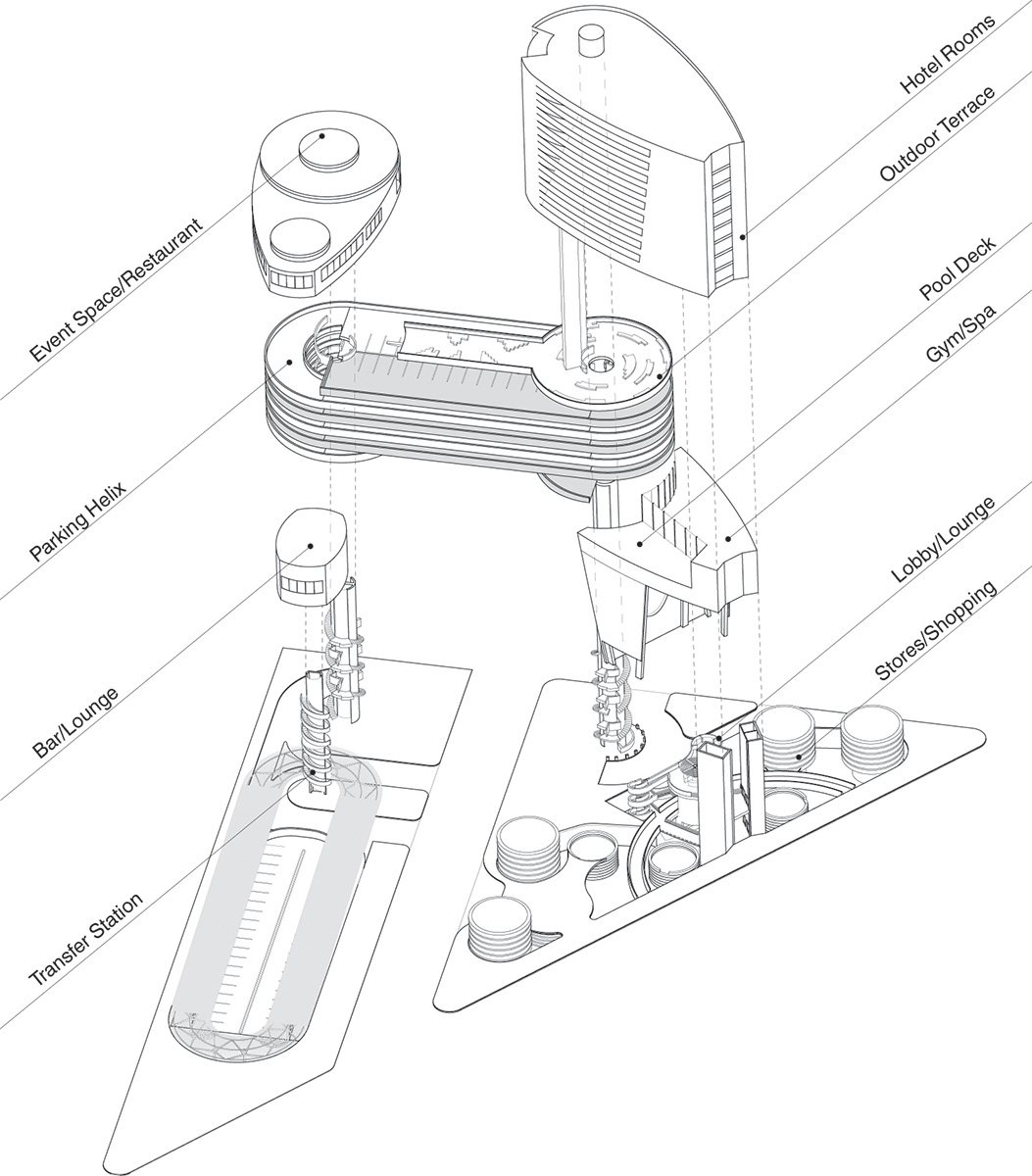






For the design of this hotel I considered the program and site as the foundation of a transportation hub. With the subway terminal, car rental service, and vast amount of parking requirements, transportation is central to the design of the hotel. The layout of the building is inspired by a mechanical relationship of program and parts to interact with vehicle and pedestrian paths of travel.

With the parking program taking up almost 50% of the built space the garage is used to bridge across Little Santa Monica to reduce its footprint to the site surface. It also acts as an anchor for the remaining structure as pieces plug in to the vertical cores.

At the valet dropoff to the hotel, the helix carves a cylindrical view into the lobby, allowing visitors and their vehicles to become the moving pieces that activate the spaces.
In contrast to the linear and spiral forms of the parking garage, the pedestrian spaces take on a more freeform plan. The subway entrance as well as stores and kiosks are located in a subterranean level that acts as a reveal for the hotel, passing through the hotel lobby. In the same way, the lobby itself is designed as a series of freestanding balconies that overlook the pedestrian space and parking helix.

The typical room plan follows the building gestures and situates the suites around the vertical core while standard rooms flank the east and west sides of the hall.

Each room offers a staggered floor where the living space is sunken and compressed with an overhead drop, while the bed is raised on a platform to define space and activity.